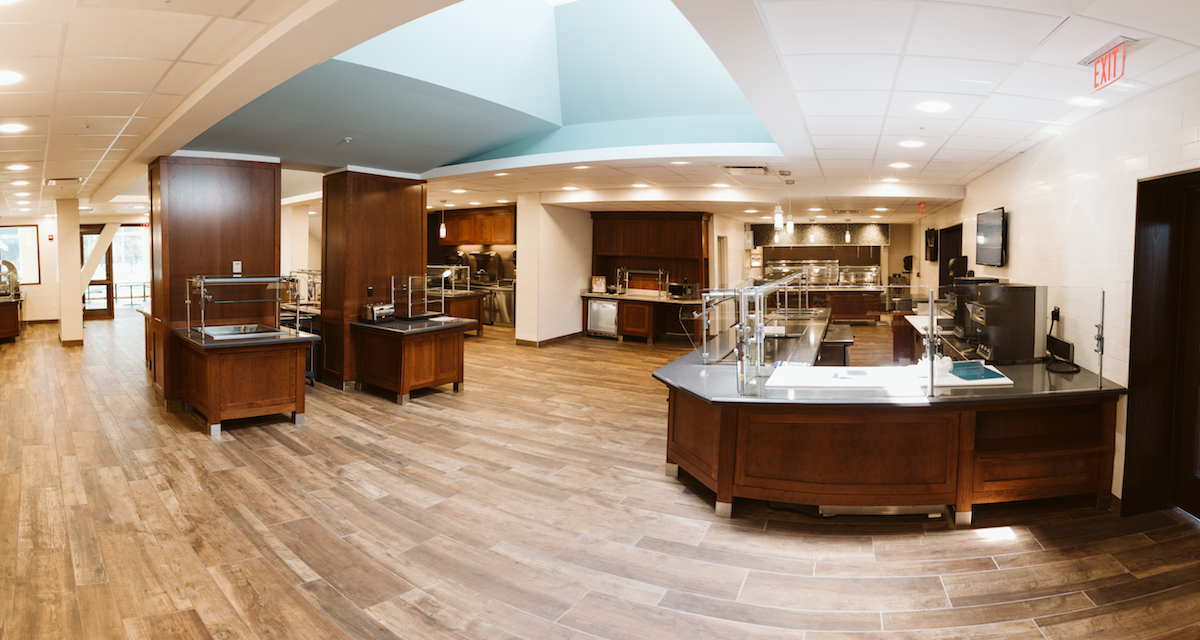Campus Construction: Summer Updates in Lane, Jenks and Brigham
The sounds of summer may typically include the unmistakable buzz of cicadas, songs of flitting birds and lapping of ocean waves—but at Gordon this year, they’ve also involved the beeps and lulls of excavators, pavers and cranes. When students return to campus, they’ll find extensive updates to the Lane Student Center, Jenks Library and Brigham Athletic Complex.
A fresh space for fresh food
The food servery area in the Lane Student Center underwent a complete renovation to prepare for the transition to the new, all-inclusive dining plans. The College worked with Bon Appétit (the food management company that Gordon began partnering with in 2017 to enhance food offerings); Bruner/Cott, a leading architecture firm that specializes in college dining services; and Windover Construction, one of New England’s leading full-service construction management firms, to complete the project. The new space features crisp lighting, rich cherry woodwork and clean quartz surfaces, as well as a re-engineered traffic flow to support the “all-you-care-to-eat” meal plans.
Lane’s 20-year-old kitchen was completely upgraded along with nine new food-serving stations—grill, pizza/pasta, global, salad bar, deli, comfort, vegan, avoiding gluten (offerings made without gluten) and soup/breakfast—to support Bon Appétit’s food service style. Using a farm-to-fork program, Bon Appétit shares Gordon’s commitment and passion for sustainability, fresh and locally-sourced food, and nutrition and wellness.
As part of this commitment, paper products and trays have been eliminated, station menus have been digitized, and reusable containers for to-go food have been introduced. Other green changes include high-capacity/low-water use, demand control ventilation and LED lights.
These extensive changes are the culmination of a two-year dining transition at Gordon, which included significant aesthetic upgrades to Tupper Hall last year. In addition to the food servery changes, the Campus Store also received new cosmetic and energy updates, giving it a clean, fresh look.
Home for a new hub
The updates in Jenks Library actually began in the Ken Olsen Science Center two years ago. Working with Payette architecture firm, the completion of two psychology labs on the lower level freed up space on the second floor of Jenks that had previously functioned as multipurpose classrooms and psychology labs.
Funded by generous supporters, a prominent and newly configured space houses the Career and Connection Institute (CCI)—introduced this spring with the arrival of new executive director Corey McLellan—as it officially launches a new phase of personal and professional development for Gordon students. The dynamic, centrally located space is a natural home for the new Institute, which, in addition to expanding career services, will serve as an umbrella over the Center for Entrepreneurial Leadership, Academic Advising, Student Employment and the Student Experience.
The College worked with two architects from AGA Designs (one for the interior, one for the exterior) and WaterField Design (for the landscaping and entryway) to reconfigure the internal and external space on the side of Jenks closest to Emery. An inviting entrance off the quad, exterior patio space and regraded walkways greet students and visitors. Inside, the Institute’s forward-thinking office space is designed to reflect the types of working environments that students may enter for jobs and internships: ergonomic chairs, adjustable-height desks, collaborative areas, large glass walls and doorways, plenty of natural light and multiple technology zones. Four interview rooms are set up for phone and video interviews.
The contractor for the lower level Ken Olsen Science Center and Jenks project was Carr Enterprises.
Going the extra mile for athletes
Thanks to the generosity of several key supporters, the College invested in a much-needed rehabilitation of the Brigham track and turf, which now features prominent Gordon Athletics branding (a bright blue track surface and the Fighting Scots logo on the turf). The upgrade to a 300-level series makes the track one of only 20 in New England that meets a high standard of collegiate quality. The multilayer construction is designed to give Gordon’s nearly 200 athletes a better training and conditioning experience with a lower potential risk of repetitive stress injuries.
In addition to extensive updates in Lane, Jenks and Brigham, a few smaller projects were also completed this summer. The row of trees between Ferrin Hall and Grapevine Road were replaced, and the abutting walkway was widened and repaved. Wilson, Evans and Lewis Halls were resealed and painted. And work began on the installation of solar panels on Grace Hall (a gift from the Class of 2018).
 The Bell
The Bell